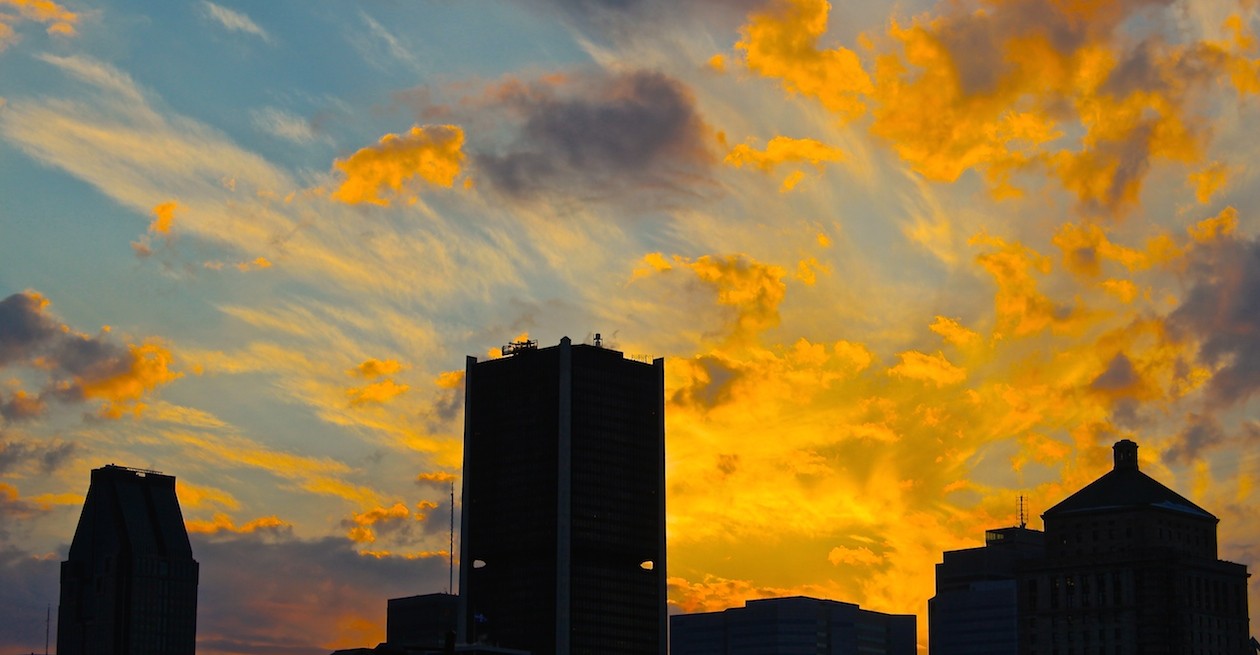
At left is a neat picture I found recently depicting Place d’Armes before the Métro, back when it was a vital link to the city’s public transit infrastructure for trams and buses. Today there’s so little traffic in this sector the city can afford to close down streets to allow for a major renovation of the Square, something I doubt could have been done when this picture was taken. I could do without the overhead wires personally, and the trees look sickly, but I do love the dynamic nature of this street-scene.
Consider as well that the trams are operating on congested, narrow, Old Port streets and doing so with a fair number of cars and pedestrians. Horse-drawn carts would have been considerably more common back then as well, and we managed pretty well.

I both love and hate this picture as well. Here’s the hate: Drapeau built a trans-mountain parkway in the late-1950s and named it after his former political adversary Camillien Houde. Houde, incidentally, had been against a proposed parkway over the mountain for years, and Drapeau named it after him posthumously as a kind of sick joke. What a character!
The Parkway is useful and has become a practical method of quickly getting across the city. Apparently it’s useful to ambulances, hacks and the fuzz as well. Moreover, I gotta say – crossing the Parkway with a jazzed-up young cabbie blasting Dire Straights in the middle of a storm a few years back was thrilling. That said, I don’t think the total traffic usage has ever really justified the Parkway’s existence, and there aren’t nearly enough tourists going up the mountain for the ‘bus-access’ argument to be fully justifiable either.
Consider as well the total surface area atop the mountain currently used for parking purposes. It’s a significant waste of space, and worst of all, the park is disconnected from the cemetery and the lands behind the Université de Montréal.
This leads me to why I love this picture. As we can see above, before the Parkway, the route was used by a tramway. Moreover, the city was conscious not to disrupt the ‘natural flow’ of the park – as we can see, there’s a guy walking along a trail above the Tram Tunnel. The tunnel was located close to the Eastern Lookout – you can see where they blasted out the rock. This means that back in the day, the total green space of Mount Royal Park was considerably higher than it is today and further, that this space was a continuous green zone. I can imagine that this would have provided additional space for local wildlife, as there is a somewhat large sector of green space in Outremont, behind the university and adjacent to the cemetery which is still quite ‘raw’ and somewhat difficult to get to. I look at a picture like this and it makes me think of those ‘green crossings’ they build over highways in rural area to allow animals continuous access to green spaces.
As you can probably imagine, I’d vote for tearing out the parkway and replacing it with a tram line, and then building a new tunnel so as to accomplish the ‘continuous green access’ we had back when the picture was taken. This would mean that the parking lots would be disconnected, and that would be great too – more park land. I’d keep the road access to the Western-most parking lot (near Beaver Lake) and by extension access to Cote-des-Neiges with the tram line merging onto CdN Boulevard – ideally the new ‘No.11 Tram’ would link Guy and Mount-Royal Métro stations.
In any event – all this to show that we once used trams effectively herein Montréal, and further, that Trams may be a legitimate traffic-congestion solution on Montréal city streets. Our city is very particular, and I can’t imagine a well-designed public transit infrastructure would actually be feasible if we only ever focus on specific transit types. We need multiple types, and should look to see which routes might be better served by different technologies. The Old Port and the Mountain seem like two areas where vehicular traffic is too problematic and destructive/disruptive, but that may nonetheless potentially draw more people if access to cars were limited and replaced with excellent tram service. The call to make more of the Old Port ‘restricted access’ is a strong one – but in order to accomplish this goal, something needs to be brought in to help move the large quantities of people who live, work and play there.
Food for thought – let me know what you think about all this, and the pics too!











