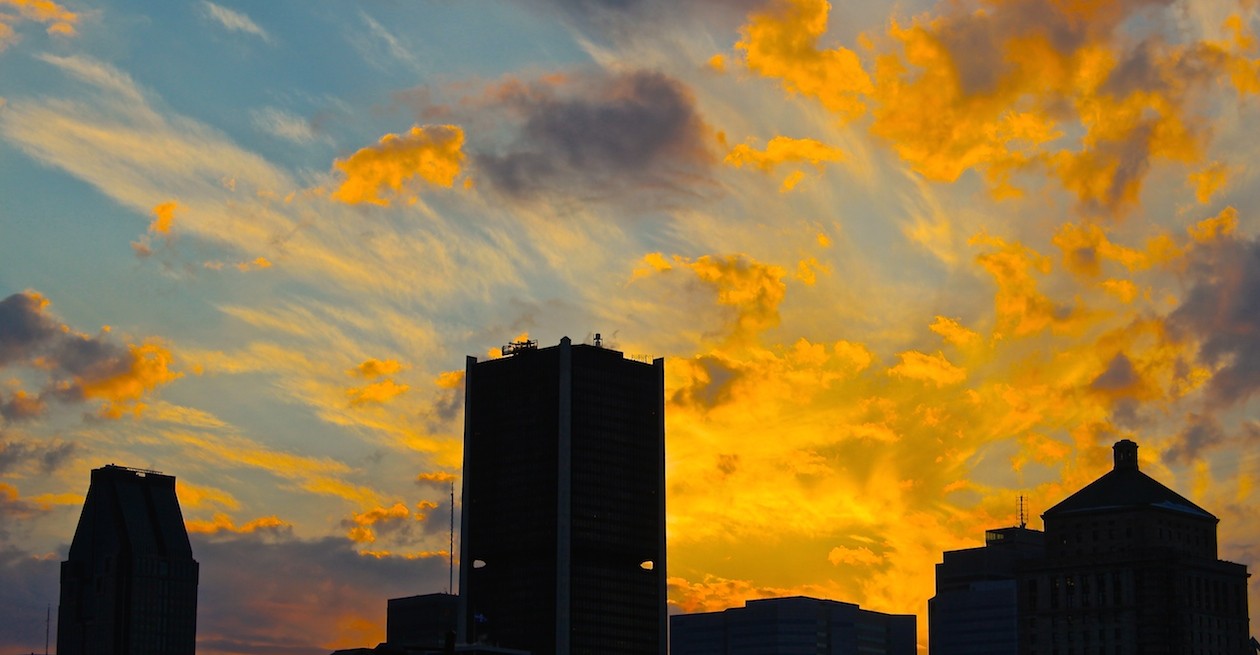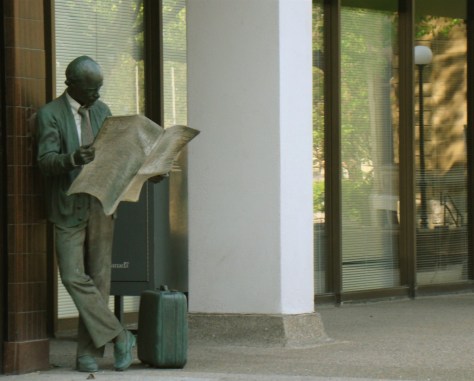
They sway and swing gently, as if they were being carried by gusts of wind. As they dance their eerie industrial ballet, a structure rises around them. Will they call it White Elephant?
It reminds me of an anecdote once related to me by Prof. Matthew Barlow at Concordia, who taught me the ‘Irish Experience in Montreal’ back in 2006. Great course, though I wish I had paid more attention at the time. In any event, he told us about bringing his ten-year-old nephew out on a walk through the city a few years prior, and the child was astounded to the cranes then more prevalent within the downtown core. He asked incredulously what kind of buildings they were, what kind of purpose they served. The response, that they in essence assisted in the construction of tall buildings took a while to sink into the youth’s head – he had never seen a construction crane before, despite growing up in the city. This point was, as you can imagine, rather significant for my professor.

I spent the better part half an hour trailing this guy and several of his compatriots one beautifully sunny Saturday morning a few weeks back in Westmount Park. It was funny, I had never come across such curious squirrels before – they seemed intrigued by me, and enjoyed mugging for the camera. Maybe they’re vying for a much sought-after Disney contract. I’m sure Rescue Rangers is probably going to be revived sometime soon.

***

I had the immense pleasure of once again providing note-taking and picture-taking services to a local NGO. Here’s an atypical view oft he Con-U Library Atrium. It’s weird, I don’t think it nearly looked this good whenever I was walking through there as a student. Bizarre how quickly a perspective can change. Admittedly, I tended to spend little time sitting around in the Atrium, and rarer still were the opportunities to do so with the sun coming in as it did that day. It reminded me in fact of the very different building I first encountered in the summer of 2004, as I prepared to begin my academic journey at Con-U. I remember sitting in the Atrium reminiscing on where I had come from and thought about where I was going. I had no idea, but at least the building made me feel confident and at ease at the time.

Basically I thought it was a prime snapshot of a stereotype I’d heard about, but then I heard them speak.

I can’t ever imagine living somewhere in the city without a balcony, terrace, porch or rooftop to go hang out on. This summer I’ve got an unprotected nook. Adding that to the list…












