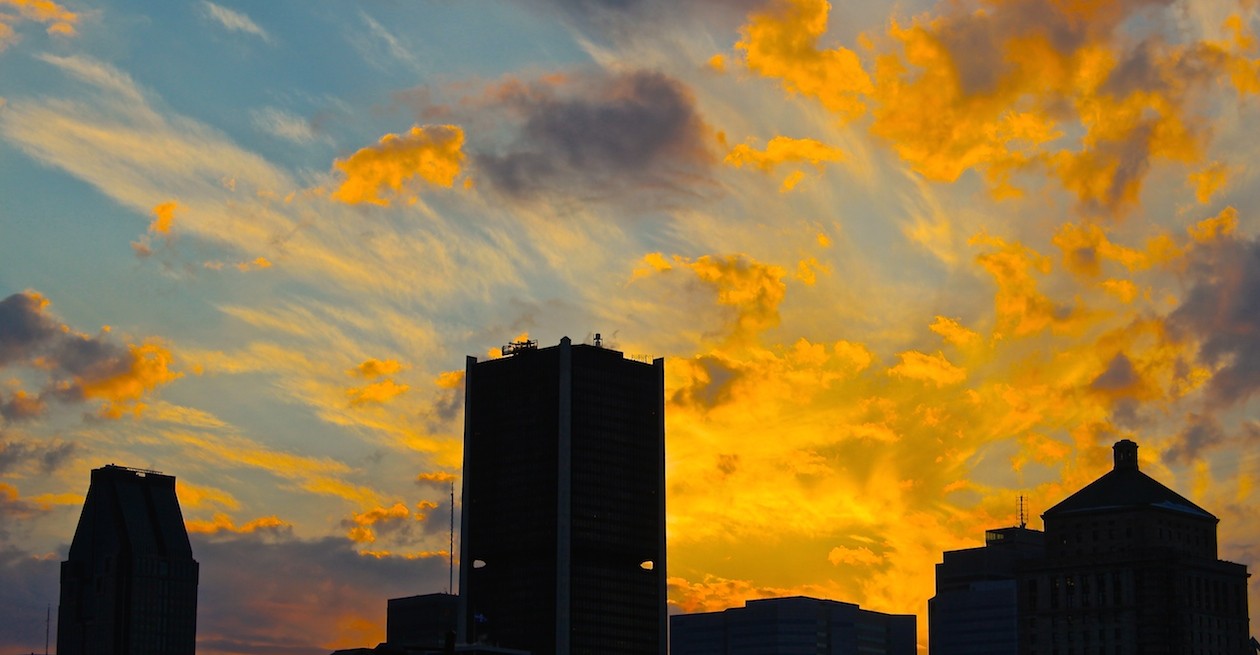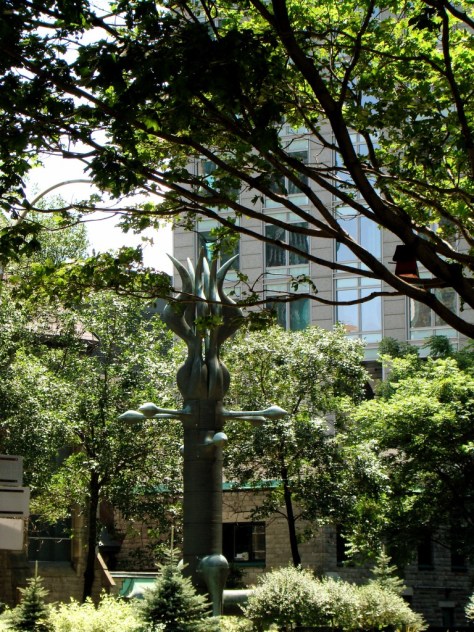So I’ve been trying to narrow it down and it’s not working too well. In any event, here’s something to chew on…
1. Transit: Build a new Métro system to cover the entire Island of Montreal, with 24hr regular service and express trains during peak usage hours. In addition, the Bixi service should be expanded to cover the entire island, and a new tram system should be developed in tandem to Metro expansion so as to provide a necessary additional layer of public transit – this way one could cover the other during service disruptions caused by new construction and station renovations, in addition to the tracking and switching problems that will have to be dealt with as the system evolves. No matter what, any major expansion to one public transit system will require additional expansion to the other services, and there is no ‘one-size-fits-all’ public transit solution. The sooner we accept that and plunge head-first into developing a full-coverage public transit infrastructure, the sooner we can eliminate a considerable amount of local carbon emissions and traffic gridlock. Moreover, such an expansion would likely result in a major increase in urban residential density on the island, as Métro access becomes a principle consideration for real-estate speculators. The intended goal is to develop an on-island real-estate market driven by and dependent on excellent public transit service; consider the trade-off for potential residents – moderately higher municipal taxes, but effectively no need for your own car. I think there’s enough interest amongst Montrealers – islanders and metropolitans alike – in addition to all those creative types from all over who flock here, to live an urban lifestyle. Ergo, we need to expand urban density, increase the tax-base for the city, and do so in a manner benefiting our local environment.
2. Micro-Commerce: Introduce a citywide micro-financing initiative to stimulate the creation of ‘street-side’ commerce, such as newspaper kiosks, hot dog stands, buskers, artisanal craft vendors, shoe shine stands etc. A key component of this plan would be the provision of publicly funded kiosks, similar to our ‘camiliennes’, for full-service public washrooms, cafés, bistros and dépanneurs. A city agency would provide small-business loans and licenses via lottery to local entrepreneurs and would further regulate placement, so as to assure proper distribution of services.
3. Cover the Décarie and Ville-Marie Expressways: pretty-much self-explanatory, as they are, in my humble opinion, eyesores which happen to do a lot of damage to the urban fabric. The Décarie trench would be turned into a tunnel from the Turcot Exchange to the intersection with Highway 40. On top, a massive linear park, a Montreal Champs Elysees with a tram running along the center. Inside the tunnel, an air-circulation system designed to suck polluted air into an ‘air-cleaning’ device, before being cycled outside. City-run agencies would assist in transforming the sector into a major retail, entertainment and residential hub, with the intended goal of gentrifying parts of Cote-des-Neiges and NDG. As for the Ville-Marie, a new park to run from St-Urbain to Sanguinet, designed to accommodate massive outdoor events and serve as a ‘central park’ uniting various diverse sectors of the downtown. From St-Denis to the foot of the Jacques-Cartier Bridge, a park more akin to the one planned for Décarie, though in this case involving a renovation and redesign of Viger Square in addition to a several new public monuments, along with a triumphal arch located in the current Maison Radio Canada parking lot, between Wolfe and Montcalm. In the West End, a massive new housing project, based on Moshe Safdie’s Habitat 67, the first phase would cover the Ville-Marie Expressway and CPR line from Guy Street to Rue des Seigneurs. A second phase would span from Atwater to Lewis Avenue in Westmount. Part of this project would involve placing the CPR line under Ville-Marie and encasing both in a massive two-tier concrete tunnel, and then building a new ‘Safdie City’ on top, bridging St-Henri, Westmount, the Shaughnessy Village and Little Burgundy.
4. Develop three new mixed-urban commercial, institutional and residential sectors: the first would extend the ‘downtown’ south along the Bonaventure Expressway corridor. In effect, this would be a continuation of existing revitalization projects, but I’d expand this new sector to include everything from Peel to McGill south of St-Antoine. Emphasis here would be to mix new medium-height office towers with middle-income condos and subsidized lofts/studios for local artists. Ideally, an influx of residents would provide the tax-base for an elementary school, CLSC, public library, community center and other vital community services. The second sector would occupy the area bounded by Cherier, René-Lévesque, Amherst and St-Denis and would seek to expand on the Réso sector concentrated on Berri-UQAM. As in the last case, mixed housing would be introduced with an emphasis on middle-income families and medium height office towers. Also, the Berri Street trench needs to be covered over; a large urban green with a farmer’s market would be a great addition to this otherwise bland part of the city. A third area prime for a major re-development would be the large industrial sector between Viau and Dickson, south of Sherbrooke to Notre-Dame in the East End. A large concentration of tall condo towers here would offer spectacular views of the city and river, not to mention the Olympic Park and the Botanical Gardens. But the area would also have to serve as a focal point for most of the eastern parts of the city, an area which has been cut-off from the rest of the urban fabric for some time. This means a significant investment would have to be made in terms of developing new entertainment venues, social and community services, retail space and, perhaps most importantly, hotels. The area already boasts several key tourist attractions, but there’s very little available locally for short-term stays. This particular location benefits from being well-served by public transit and would serve to link Hochelaga, Maisonneuve, Prefontaine, Rosemont and St-Leonard districts, creating a viable high-density urban area in the middle of the East End.
5. Eliminate all empty lots (including parking lots) between Guy and St-Laurent, from Sherbrooke to St-Antoine. This plan would see the construction of below-ground parking lots where possible, with new high-density buildings of any type above ground. The city would mandate that all new construction take place on these ’empty lots’ in this sector and would introduce a ‘development-project’ lottery for local construction companies and architectural firms. The idea here would be to try and maximize the number of residents living within the downtown, hopefully increasing the amount of social traffic and maximizing the tax base. In spaces where new construction is far from ideal, or where parking lots would be impractical, new parks and plazas would be built. No matter what, we need to focus on maximizing urban density and ensuring available land is used as best as possible. I can think of nothing more pathetic than parking lots where prime real-estate ought to be, and a fantastic example of this would be the massive lot across from the Bell Centre. These otherwise empty lots are signs of bad design and poor planning, and there not even that efficient either. Consider how many more cars could be parked in a multi-level underground lot. Consider how much better driving into the city would be if there were an abundance of underground spots available, and the city’s massive parking complex was hooked up directly to the Réso.
Anyways, food for thought…

















